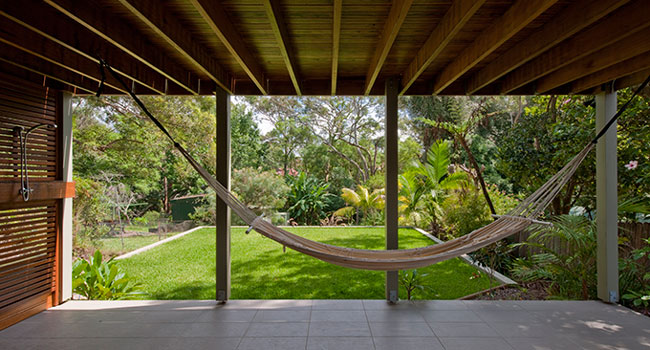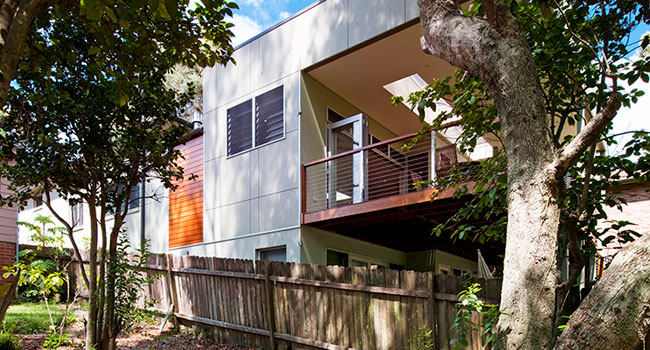Chatswood
Brief
The existing building was a nondescript interwar double brick cottage on a large leafy plot. The clients wanted to open up the house to the back garden, which was one of the major appeals of the property, bringing the bushland setting into the house. They wanted to streamline and reconfigure the living spaces to make a more family friendly, open plan space with a clear connection between indoor and outdoor spaces, as well as creating a social kitchen for entertaining.
Solution
The inspiration for the design was the idea of creating an elevated outdoor room that sat amongst the trees. The existing rear of the dwelling was demolished and the site was excavated to allow for the new lower ground floor guest, entertainment and service area, opening into the garden at effective ground level. The kitchen and living area open through bifolding doors onto the timber deck above, creating expansive bushland views and an excellent indoor / outdoor flow. The entrance and hallway at the front were shifted to create a central walkway through the house with views to the rear deck, and the existing lounge at the front of the dwelling was converted into the master bedroom.










