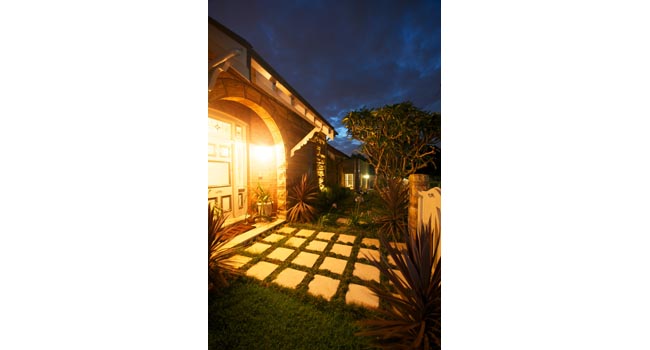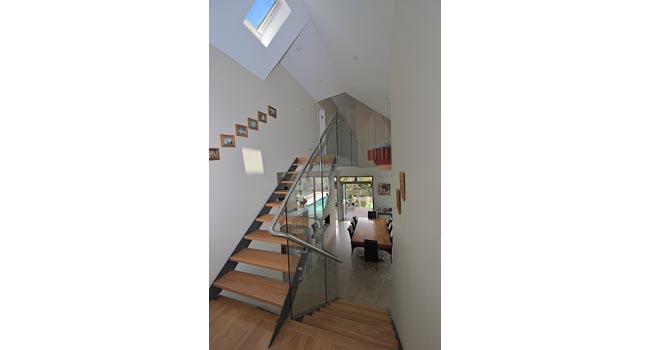Florence Street House
Brief
The brief called for substantial alterations and additions to a heritage-listed Queen Anne cottage in Cremorne, Sydney. There was a requirement for the retention of the original building, in terms of traditional space and forms, but also to improve the public/private zoning and to create opportunities for open family living and two additional bedrooms.
Solution
The design approach for the project was to reinterpret the aesthetics and scale of the original cottage as a series of ambiguous planes that slide along and fold across the site, punctured by fenestration and louvred screens. This approach enabled the original dwelling to retain its presentation and functional program with integrity, with the form of the contemporary additions seamlessly connected via the bridging terracotta roof element. The new form respects the proportions and heights established by the original dwelling while working carefully with the topography of the site to enable the integration of external lower-level spaces. This is further expressed by the adoption of thoughtful landscaping treatments, the scale and placement of the pool element, and the simple but effective connections to the garage volume.













